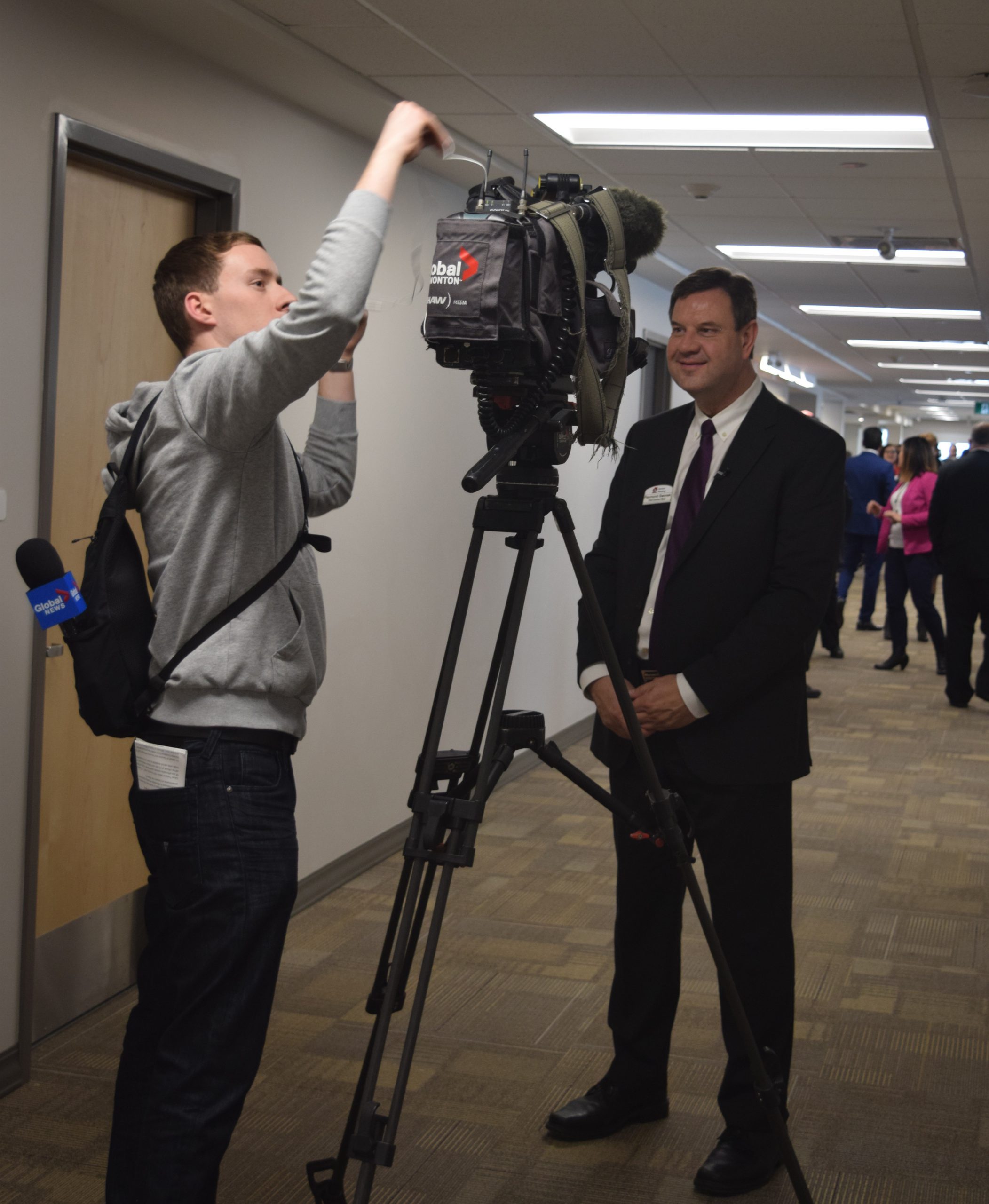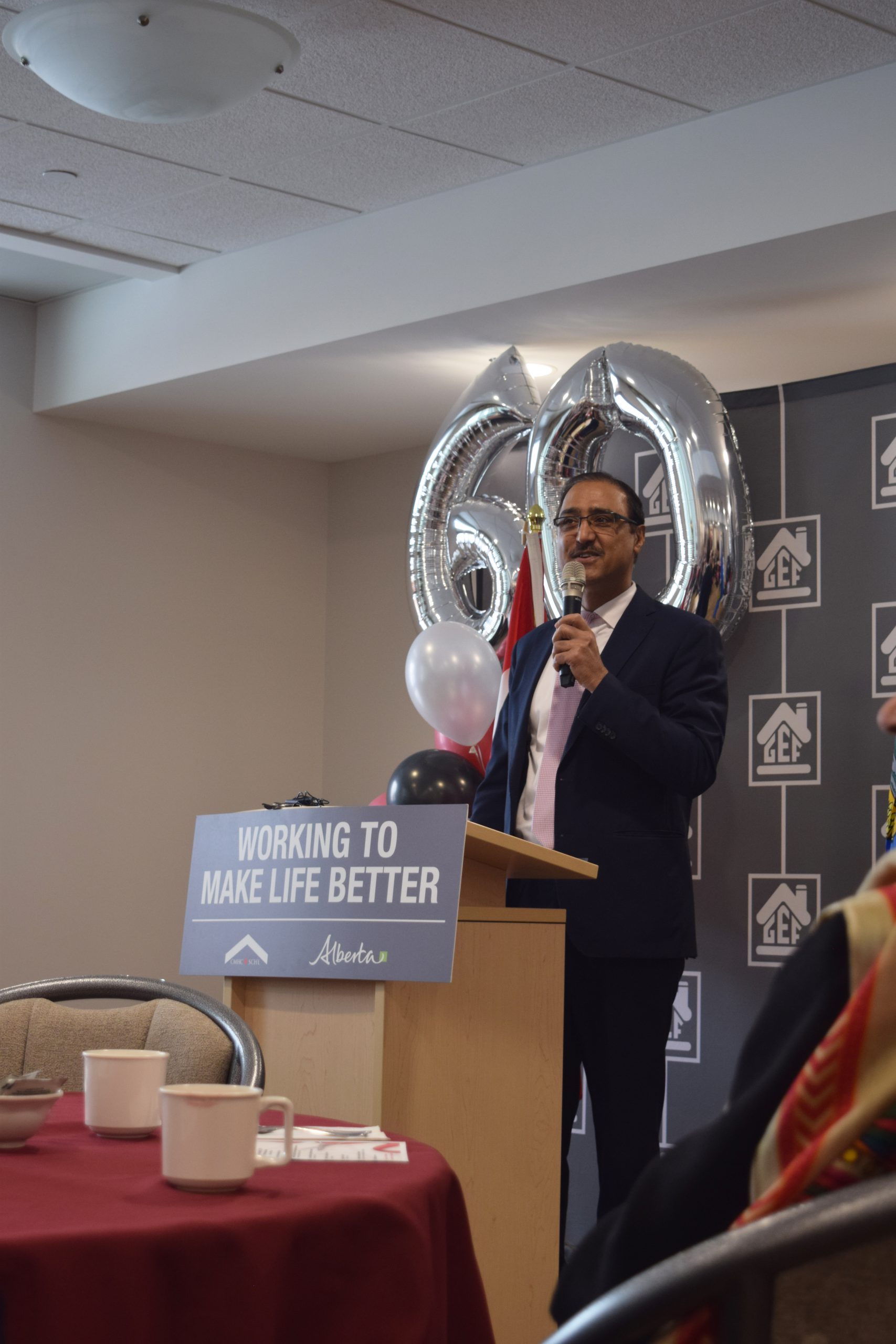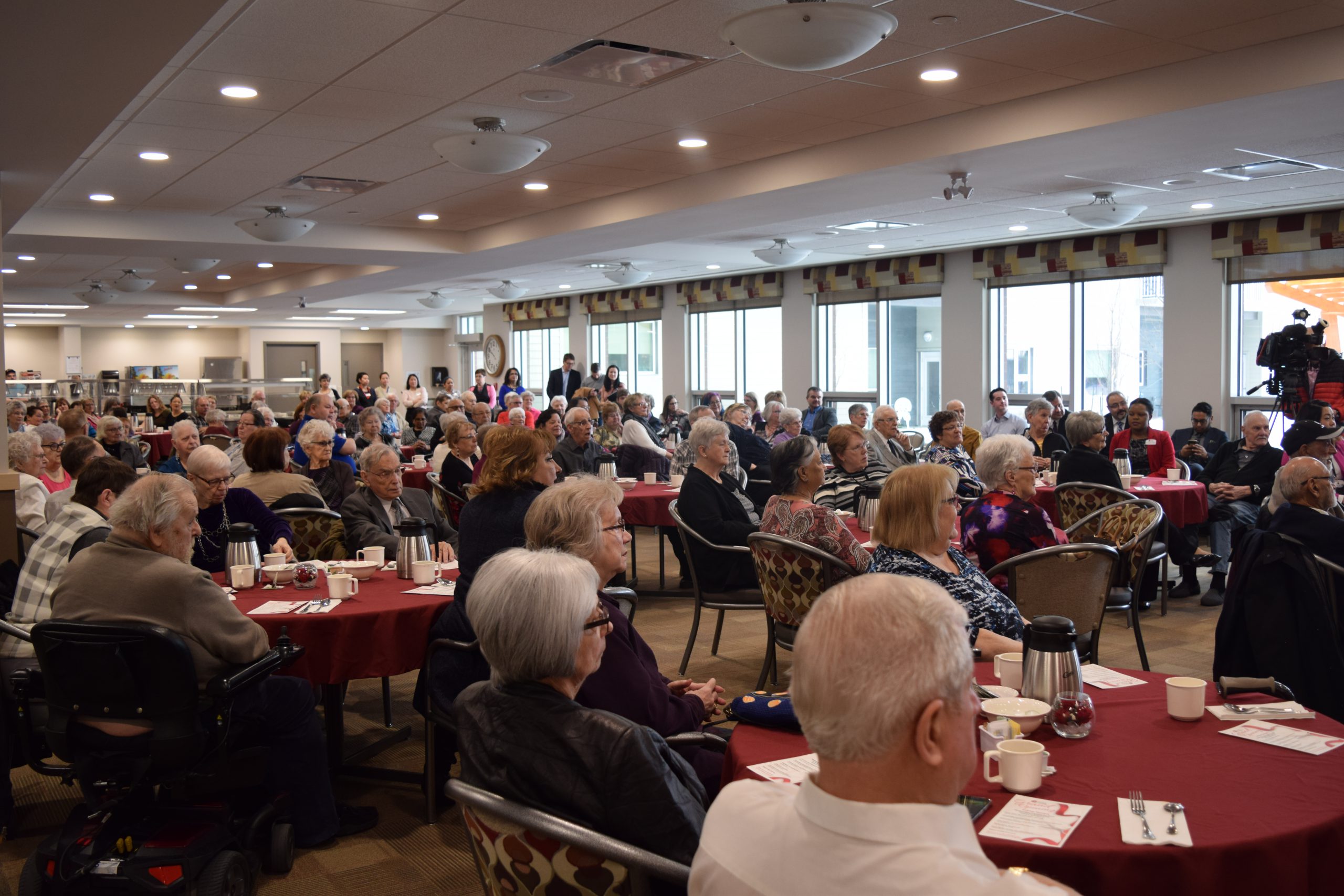Tag: Chandos Construction Ltd.

On February 27, 2019, Sakaw Terrace (5815 Millwoods Road South, Edmonton) held its Grand Opening. Over 160 residents, tenants, guests, and staff joined us to celebrate this very momentous occasion.
“The official opening of Sakaw Terrace is a very proud time for GEF Seniors Housing as it allows seniors living in the Mill Woods community an affordable, secure, and friendly place to call home,” explained Raymond Swonek, CEO of GEF Seniors Housing.

MLA for Edmonton-McClung Lorne Dach MC’d the event and we heard wonderful speeches from the Honourable Amarjeet Sohi, Minister of Natural Resources; the Honourable Christina Gray, Minister of Labour; GEF Board Chair Karen Lynch and ASCHA’s Executive Director Irene Martin- Lindsay!

The day was full of big smiles and happy hearts. Residents and tenants who have already moved in were so excited to show off their new home. After the speeches were done, a ribbon cutting to announce the official opening commenced. Cake and refreshments were followed by tours of the building. Guests who went on the tours were impressed by the 70 lodge rooms and 88 apartments, two outdoor courtyards, a communal greenhouse, a theatre room, a salon, a bistro, underground and above-ground parking, and much more!
Seven years from concept to occupation, on November 1, 2018, GEF opened the doors to welcome the first Sakaw Terrace residents. This carefully planned project adopted an Integrated Project Delivery (IPD) collaborative partnership approach to construction. “What this means is that everyone has some skin in the game. The IPD contract has ten parties signed on plus GEF Seniors Housing. All ten of the IPD parties have put their profits on the line for the duration of the construction, which keeps everyone invested in finding those efficiencies and keeping everything on schedule” explains Doug Kitlar, Director of Facility Management. By using this method, the project was able to be completed ahead of schedule and under budget!
The building is currently 90% full and hoping to be at 100% in the next few months. Residents and tenants are feeling at home living at Sakaw Terrace. “I just love the new building. The meals are wonderful and the sugar cookies are just delightful” said a lodge resident. An apartment tenant mentioned “It is my first time in community living and I am more than over the moon. The building, the staff, there is nothing not to like.” One other apartment resident said “I like my apartment. Everything is lovely. It’s beautiful. I like my privacy, but I never feel alone here.”


